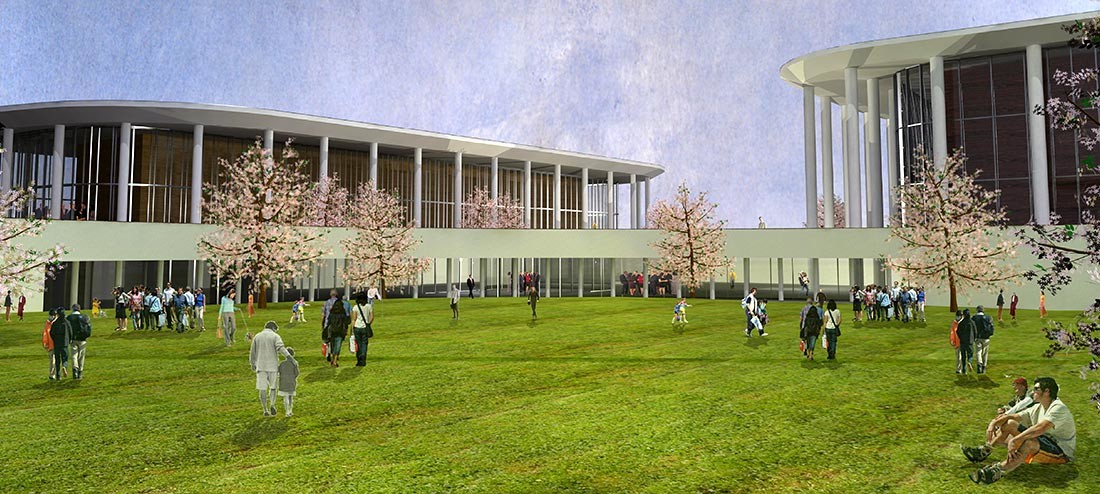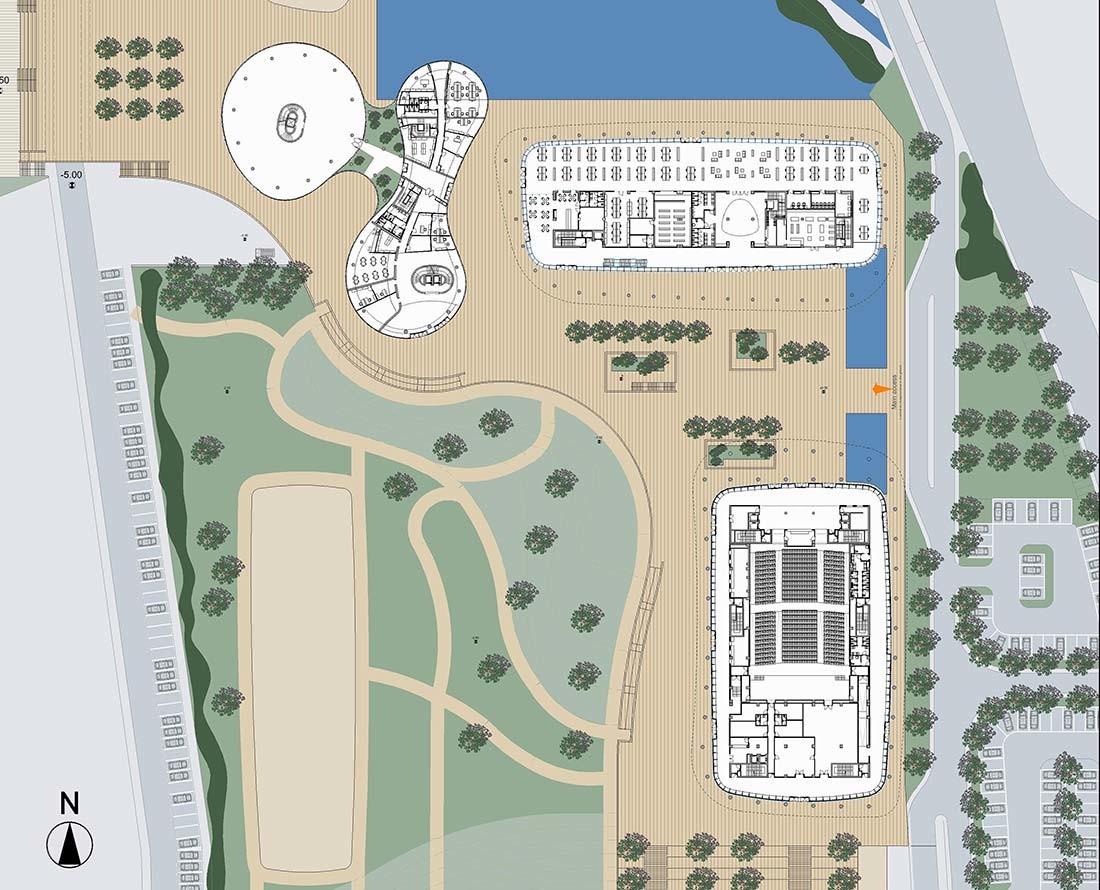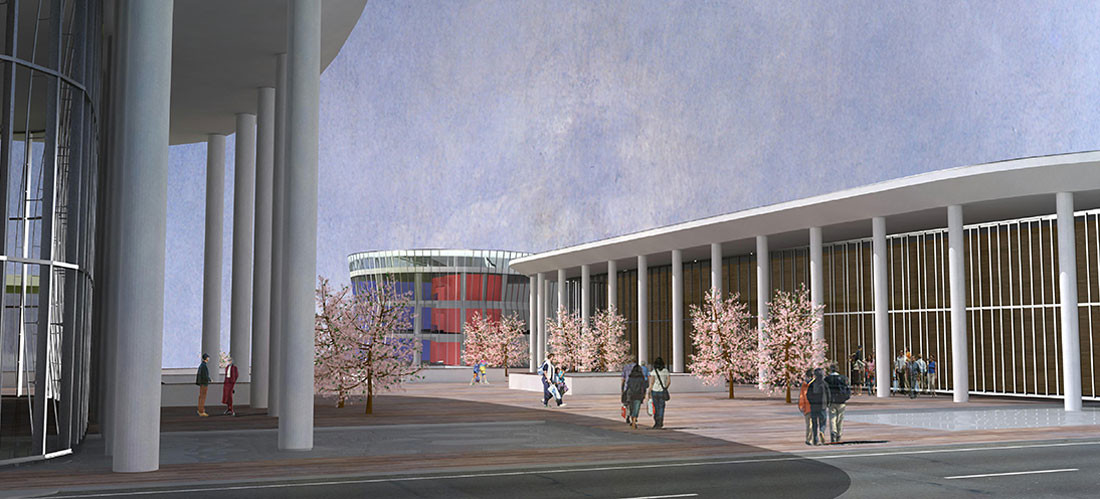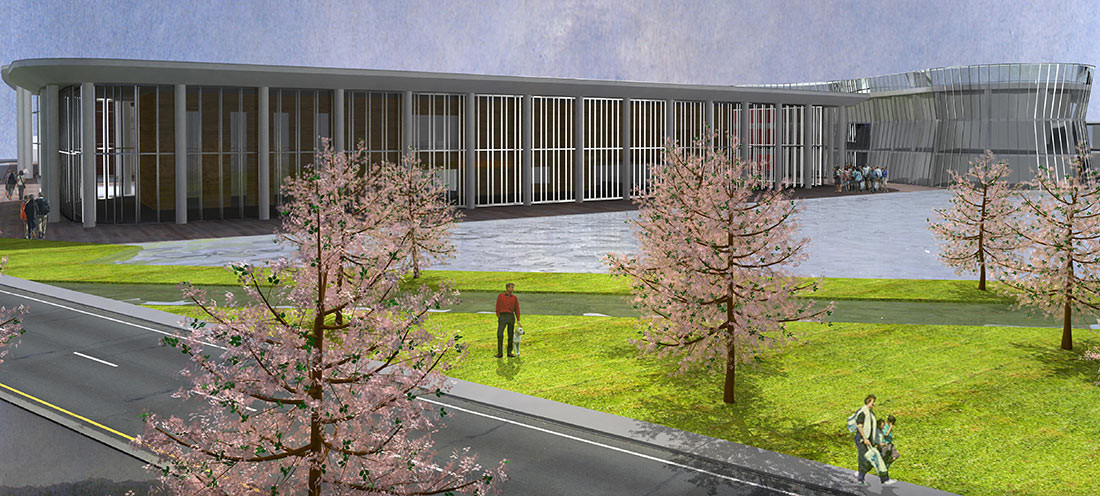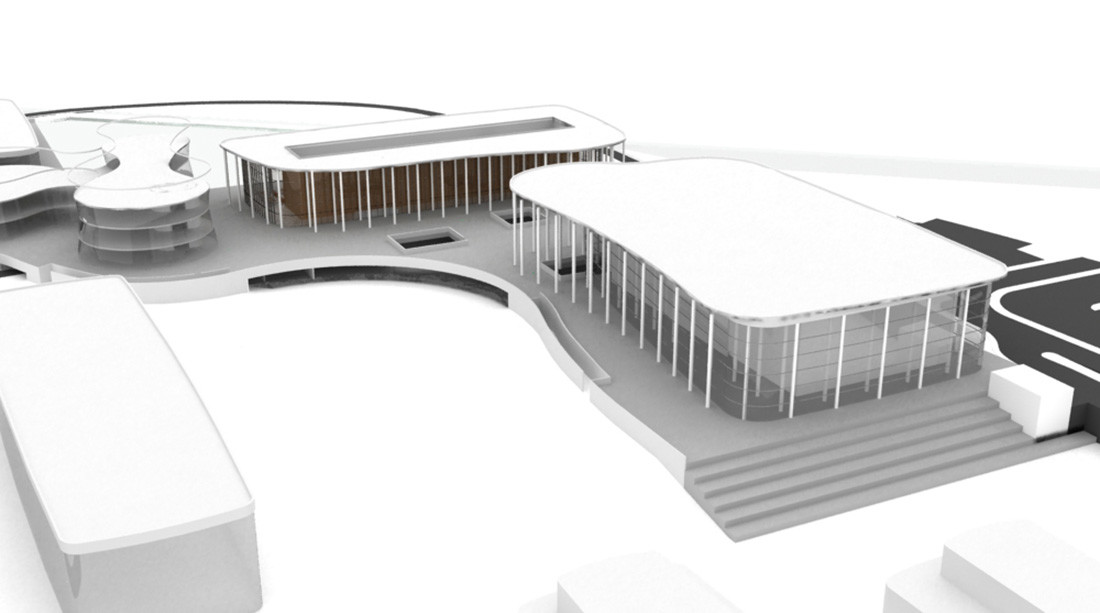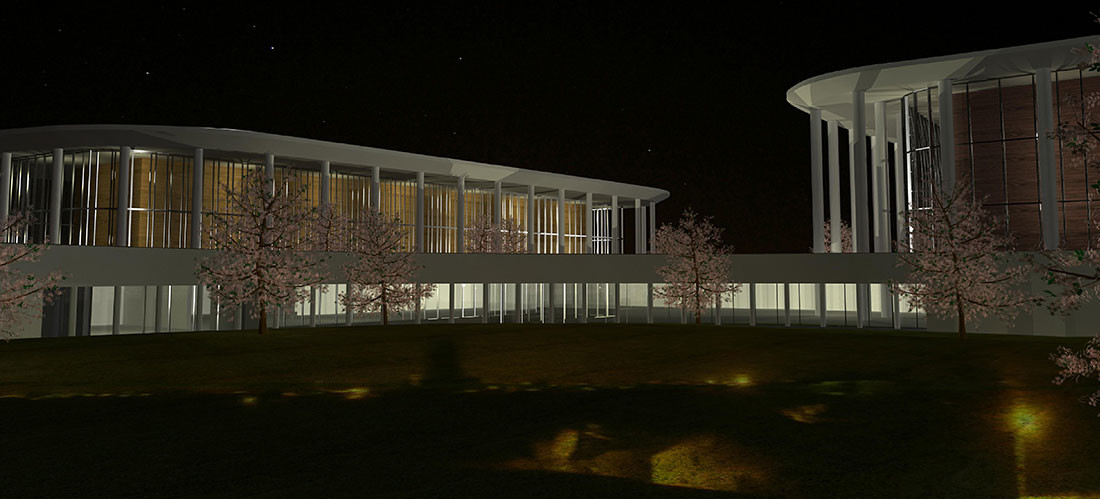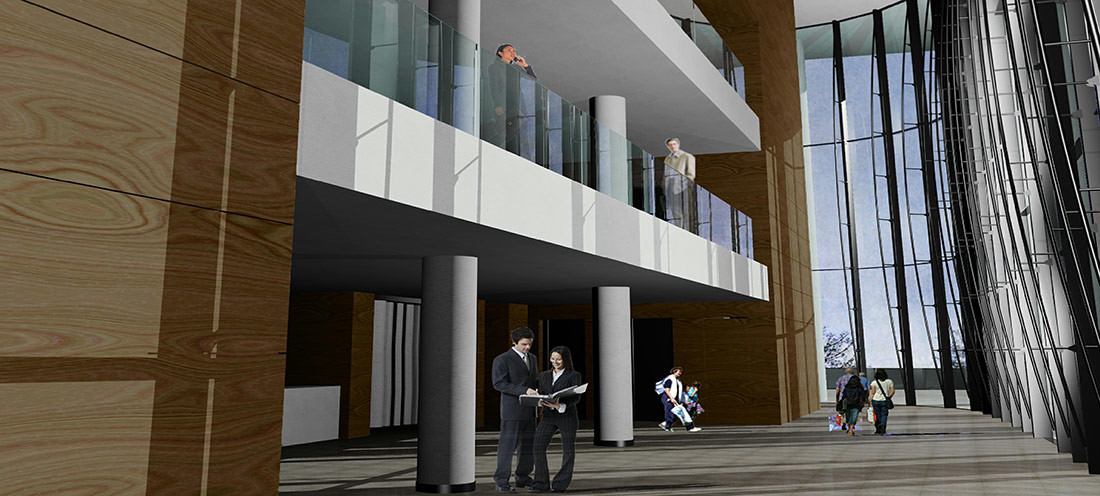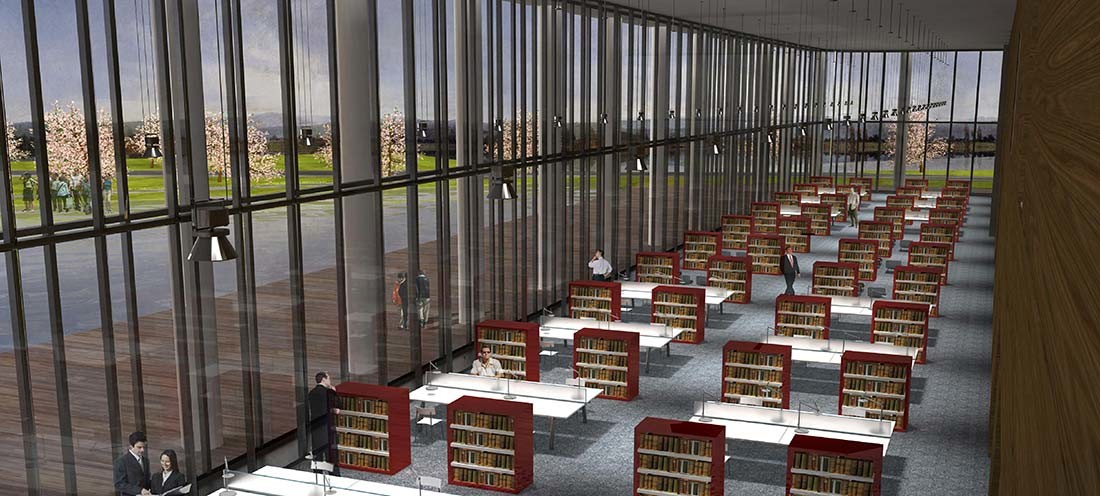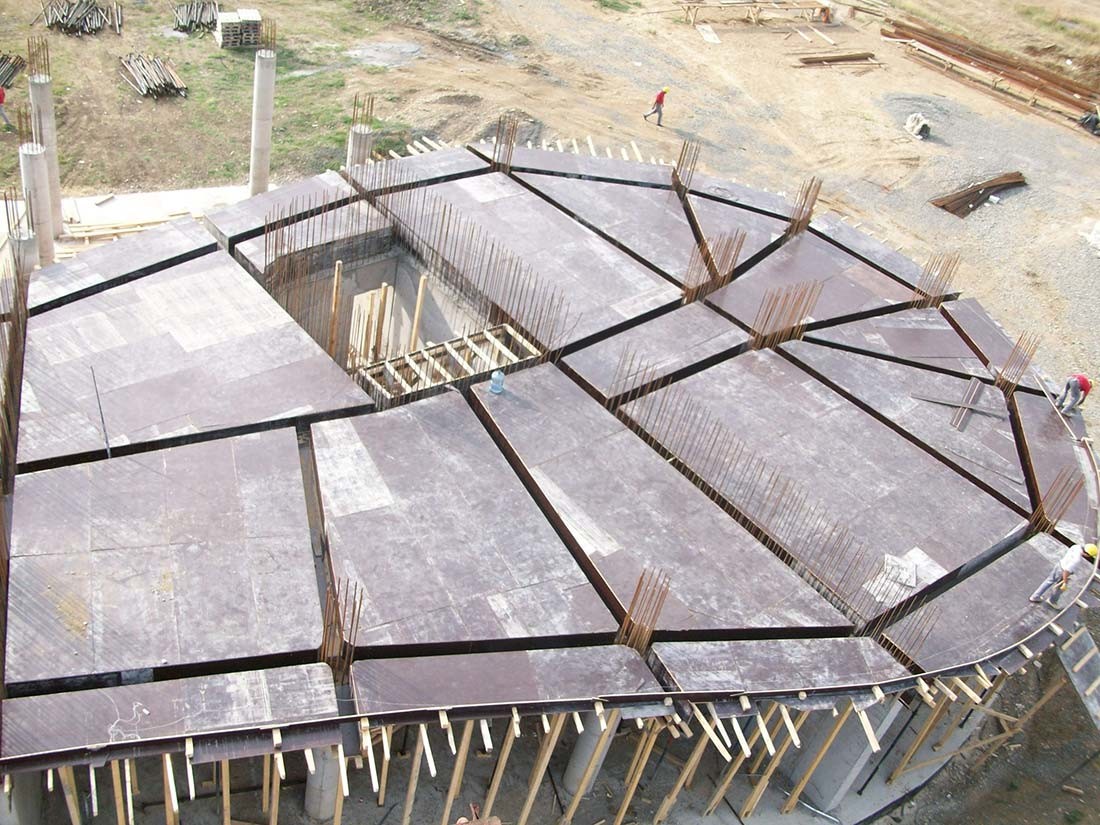The new Campus for the International Black Sea University has been the largest project commissioned jointly to F&P Architetti, (Leopoldo Freyrie , Marco Pestalozza) and Mdl (Michele de Lucchi).
Our team was asked to design the more prominent buildings of the complex, leaving the student dormitories to be designed locally, but with the dimensions and position indicated in our General MasterPlan.
The brief was to design a University Campus, to be built in stages, starting to accomodate 5,000 student, to arrive to a full capacity of over 30,000 students, with subsequent additions of students dormitories, to complete the General Masterplan.
IBSU
International Black Sea University
Tiblisi *
The Buildings designed are: the Rectorate, the Library and the Congress Centre.
The conceptual idea has been to create three different buildings, to identify their different usages , around a central public area, so that from the very beginning the complex looks complete, and the addition of the future dormitories would not affect the general plan.
Project stage
Concept
Preliminary design
Detail design
With
AMDL Michele De Lucchi Architect - IT
Related Projects
The Bridge of Peace →
Hotel Medea - Batumi →
Ministry of Internal Affairs – Tbilisi →
Rikhe District Development Masterplan →
Category
Georgian Projects

